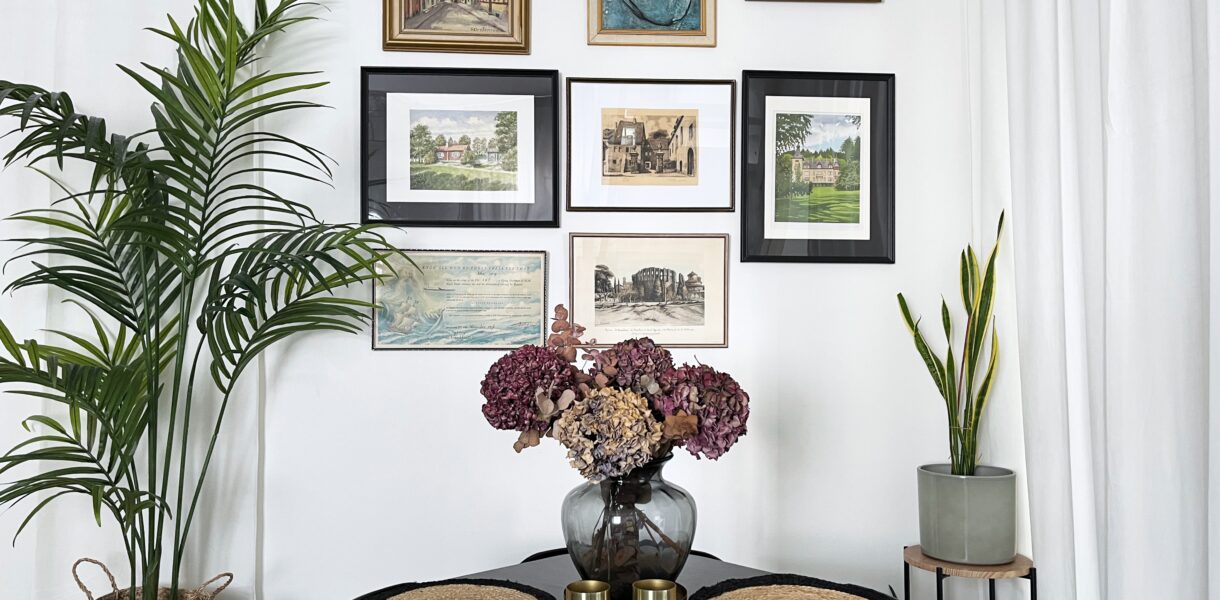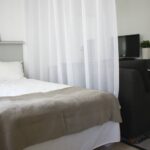For our own home we’ve added some nice focal points over the years. The advantage of living in one and the same place over a long time is that over time you’ll figure out what is important or nice to have, which functions or amenities are missing and you are given the opportunity to try different solutions.
FACTS:
- 90 square meters of living space divided between two floors
- Long small hall on the first floor with some storage for jackets and shoes
- Tiny guest wc i the hallway
- Kitchen with opening to hall and living room (the doors are hinged)
- Living room with opening to hall and kitchen that accommodates small dining group and sofa, has a wardrobe and stairs leading to the upper floor
- The upstairs family room is large and airy, has 2 skylights and is furnished with a small lounge area and a large dining area
- 2 bedrooms (one of which also acts as a walk-in closet)
- Bathroom with bathtub, shower and washing machine
- Exit to roof terrace
- Emergency exit to the building attic from the family room

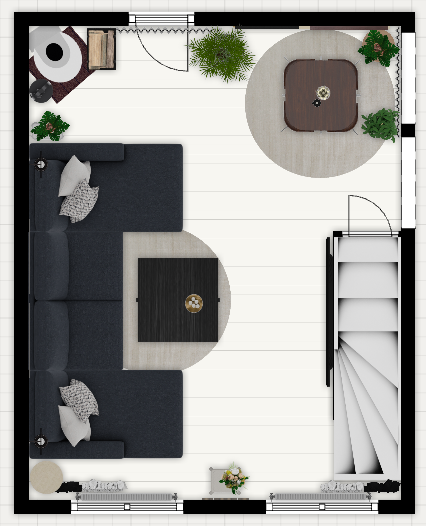

Adding focal points in an apartment using artwork
Hide or close up unnecessary doorways in older apartments
In order to be able to furnish smarter, it may be necessary to close doorways that are redundant. Here on the first floor, the wardrobe door next to the fire place, and a redundant doorway to the hallway are hidden by drapes to make room for a small dining group. In the future we might build a proper wall covering the doorway to the hall.



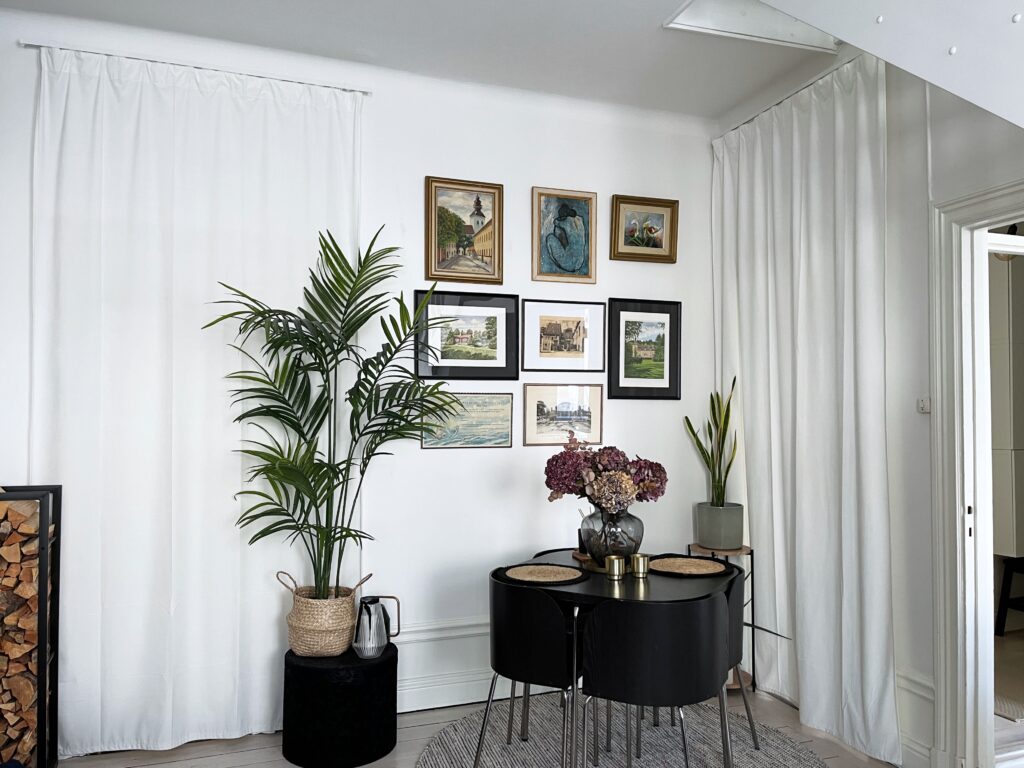
One open doorway and wardrobe totally hidden in the easiest way, making room for a breakfast nook
And the focal point is the gallery wall, where paintings in cohesive frames makes a statement

Adding focal points in an apartment using paint
Conceal emergency exit with panel doors
The architect of the second floor, who converted the raw attic into a functional apartment (before we acquired the place), failed to think extra hard about the placement of the emergency exit door. It is centered on the wall with the highest ceiling height, which makes this part of the room difficult to furnish. You want to be able to access the exit (which also leads to the attic storage) but at the same time not see it.
The solution here was to buy wardrobe doors from IKEA that fit PAX, as they are tall, and attach a few of them directly to the wall, while two doors was made to act as a double door with hidden handles. When purchasing, there was very little choice of colors at the store, so we painted them all in a bold color.


The blue wall is truly the only focal point in this family room


A darker colors works great here thanks to so much natural light entering through two skylight windows and large terrace doors
Divide a larger family room
If parts of the open spaces feel unused, you can create more rooms. There is always a need for an extra bedroom, a home office or a walk-in closet. Our large open space upstairs can accommodate a larger dining area, a small lounge group and in the past also a spacious home office. When the need for double office space disappeared, we built a walk-in closet in its place.
This room, with a matching door type as to the bathroom on the same floor, has in recent years been converted to also act as a guest room and now accommodates two single beds, despite the limited standing height. It’s a bit of a cozy hideaway for guests. And the focal point is a wallpaper on the clothes rack side of the room.

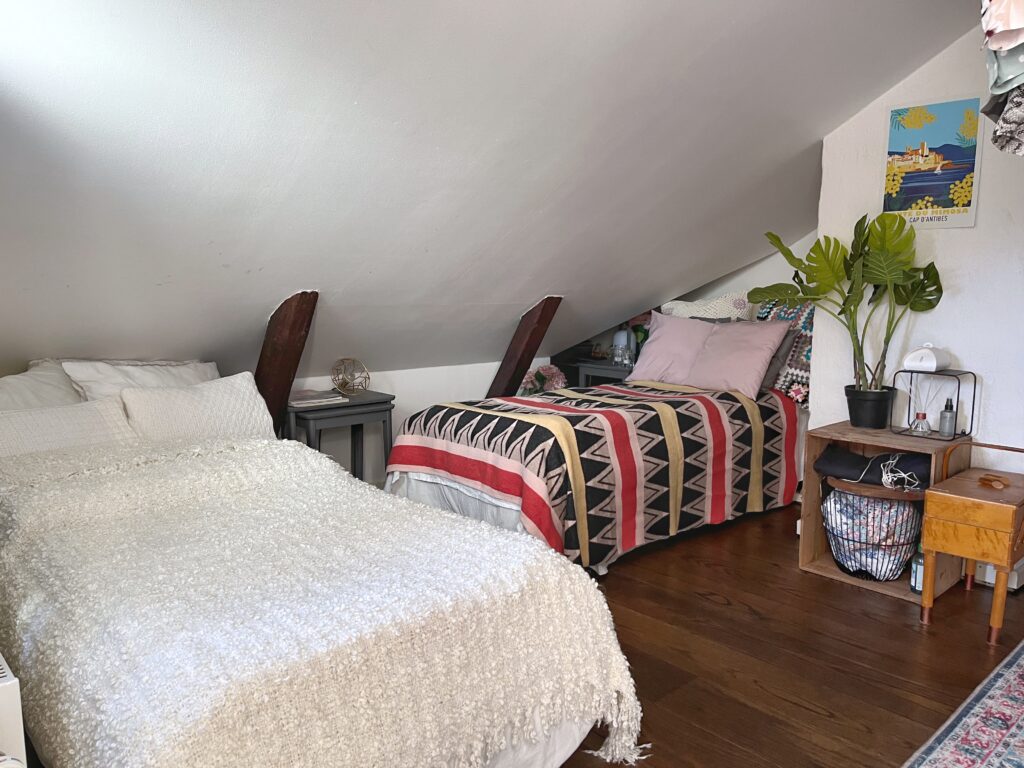
Good tool for planning major changes
Before each change, we use a drawing program, where you enter the measured dimensions of the room and its walls, and then test furniture, you can be on the safe side regarding the purchase of both services and furniture.

